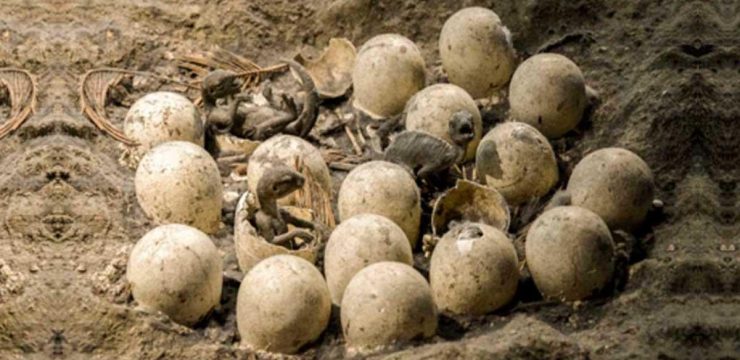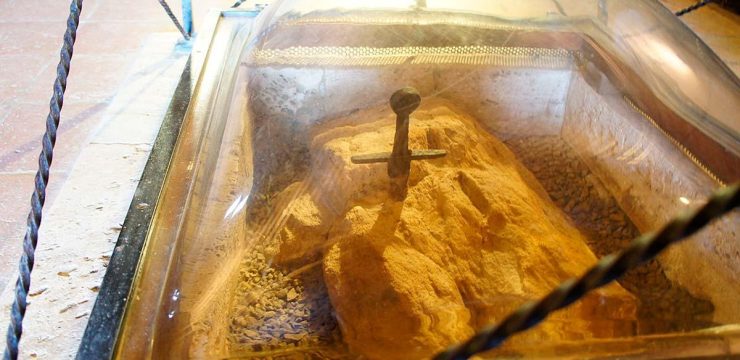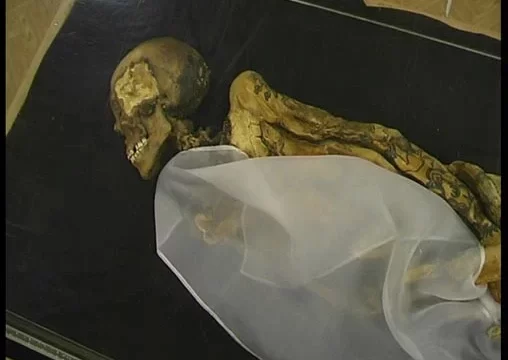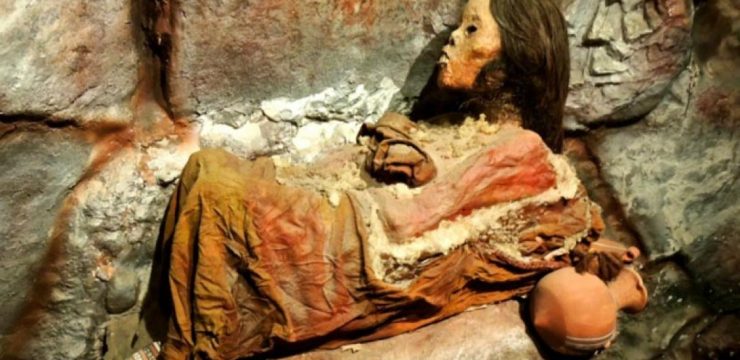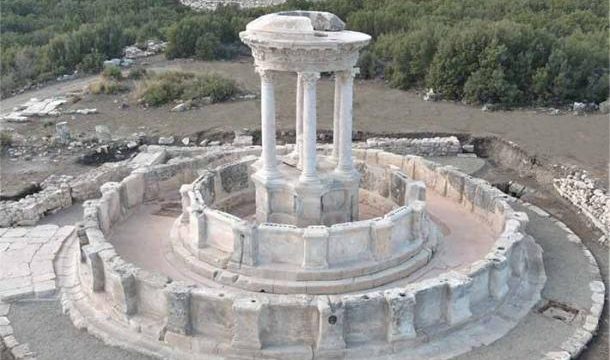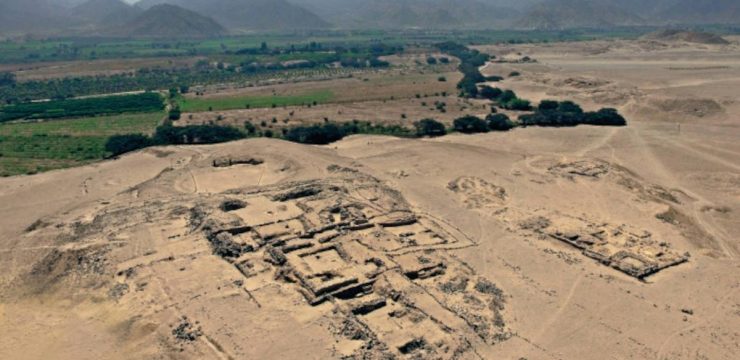The mummy discovered is that of a man approximately 1.65 meters tall who lived during the Ptolemaic Period. This period, known for its cultural and architectural advancements, offers insights into daily life and the unique construction techniques of the time. Archaeologists have unearthed an insula, a block of adjoining buildings featuring richly decorated houses, located north of the Forum of Bulla. Among these homes is the House of the Hunt, named after a mosaic depicting hunting scenes. This peristyle, or open courtyard surrounded by columns, bears similarities to the Waterfall House in Utica. However, instead of leading to an upper floor as in Utica, the discovered staircase in the House of the Hunt descends underground. The reasoning behind constructing a lower story rather than an upper one is typically attributed to the more pleasant temperatures underground during the summer months.
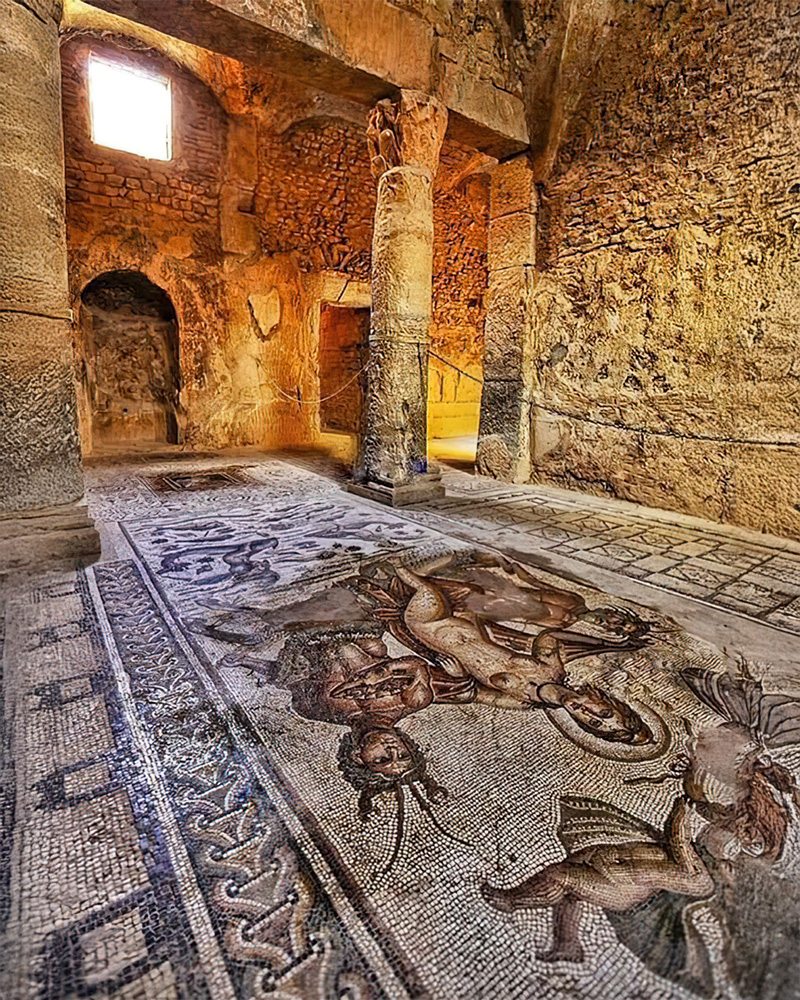
This architectural feature is not unique to Bulla, as an entire town in southern Tunisia is similarly built below ground, primarily for defensive purposes, while underground towns in Cappadocia served the same function. Given that Bulla is situated at approximately 500 feet above sea level and its summer temperatures, although high, are comparable to other regions of Tunisia, archaeologists have considered alternative explanations, though no definitive conclusions have been reached. The lower floor of the House of the Hunt received air and light from an open courtyard. Unlike simple excavations into the earth, the structure was built upon foundations extending even deeper underground. Within the lower level, a small bathroom is distinctly separated from an adjoining toilet, a design reminiscent of the layout in French homes where bathrooms and toilets are housed in separate rooms. This early example of a double W.C. illustrates the sophistication of Roman domestic architecture, emphasizing both functionality and aesthetics.
The House of the Fisherman, another notable residence, mirrors the architectural style of the House of the Hunt. Its lower floor receives light from a courtyard featuring a fountain, though this courtyard is smaller, resulting in a more compact lower floor compared to the ground level. The mosaics found within this home, which depict fishing scenes, lend the house its name. These mosaics reflect the artistry and craftsmanship characteristic of Roman decorative arts, with detailed representations of marine life and fishing activities.
The House of Amphitrite presents a different architectural layout, with a small inner courtyard open on only one side. Light primarily enters through windows positioned at the top of a high corridor that leads to a triclinium, or dining room, along with two small bedrooms and a kitchen. Ventilation was facilitated by wells strategically placed within the corridor. This house is named after a remarkable mosaic that was initially believed to portray Amphitrite, the wife of Neptune, the Roman god of the sea. However, modern interpretations suggest that the mosaic actually depicts the Toilet of Venus, as Amphitrite is typically shown alongside Neptune, as seen in mosaics from the Museum of Bardo and Herculaneum. Saint Augustine, who visited Bulla and criticized its inhabitants for their impious behavior, would likely have disapproved of such imagery. The detailed mosaic scene features two cupids crowning Venus, a motif later echoed in Christian art depicting martyrs receiving a palm crown or leaf from an angel. The enduring popularity of the Toilet of Venus as a subject is evident in mosaics found in Philippopolis, Syria, and Sidi Ghrib, where references to pagan deities were subtly adapted to align with Christian iconography. Additionally, the corridor of the House of Amphitrite features a portrait of a woman rendered in mosaic, originally adorned with gemstone irises that were later stolen. This attention to detail exemplifies the high level of craftsmanship achieved by Roman mosaic artists, who, despite their talent, were seldom regarded as true artists and rarely signed their works. Archaeologists can broadly date these mosaics but have yet to fully analyze stylistic elements to identify specific “schools of mosaic” comparable to the classification of Italian Early Renaissance paintings.
The House of the Treasure shares similarities with the House of Amphitrite, with its lower floor comprising three rooms illuminated and ventilated by a corridor. Although the vaults of these rooms have collapsed, the house derives its name from a coffer discovered by archaeologists, which contained silver coins now housed in the Museum of Bardo in Tunis. Local inhabitants occasionally claim to possess fragments of the treasure and offer them for sale to visitors at purported bargain prices.
The House of the Peacock illustrates the transition of Bulla’s cultural and religious landscape as the town evolved into a fully Christian community following the Arab invasion in the seventh century. Renovated during this period, the house features mosaics blending Christian symbols, such as peacocks representing Resurrection, with motifs rooted in earlier beliefs, such as the kantharos—a jar associated with Dionysus that Christians adopted as a symbol of eternal life. This synthesis of iconography reflects the gradual adaptation of pagan imagery within the context of emerging Christian traditions.
Adjacent to the House of the Hunt, archaeologists uncovered another residence referred to as the New House of the Hunt, featuring mosaics with similar themes. Some mosaics sustained damage due to the lower floor’s later use as a necropolis, illustrating the evolving functionality of these spaces over time. The main mosaic of this house depicts its owner engaged in a hunting expedition, accompanied by servants, a scene reminiscent of the mosaic found in Dominus Julius’ residence. The intricate border surrounding the central image showcases an inhabited scroll frame adorned with animals, including a hare, contributing to the mosaic’s dynamic and visually engaging design.
The mosaics discovered within these homes exemplify the artistic excellence of Roman society, requiring both technical skill and creative vision. Despite their remarkable craftsmanship, mosaic makers were typically regarded as artisans rather than artists, and their works often remain unsigned. Nevertheless, these mosaics provide invaluable insights into the daily lives, beliefs, and aesthetic preferences of Bulla’s inhabitants, bridging the cultural continuum from the Roman era through the town’s Christianization and eventual decline following the Arab conquest. The architectural and artistic legacy of Bulla, as evidenced by these residences, offers a window into the complexities of life in Roman North Africa, where practical considerations, artistic expression, and evolving religious identities converged to shape the built environment of this ancient community.
